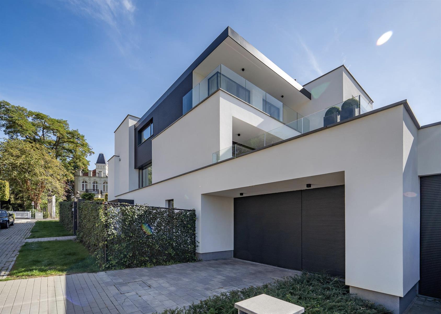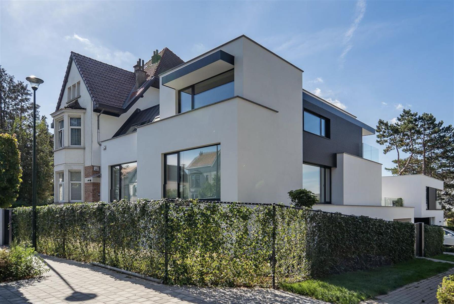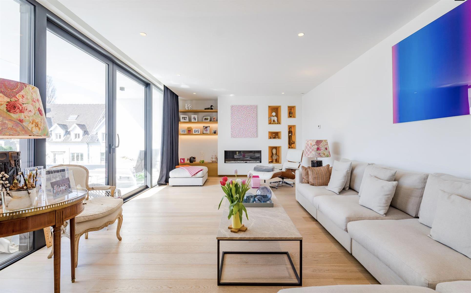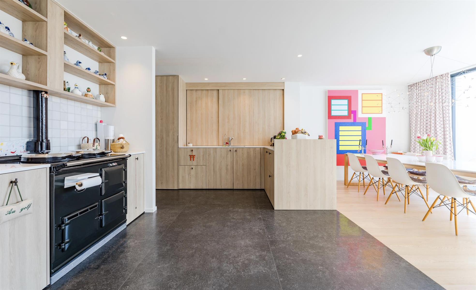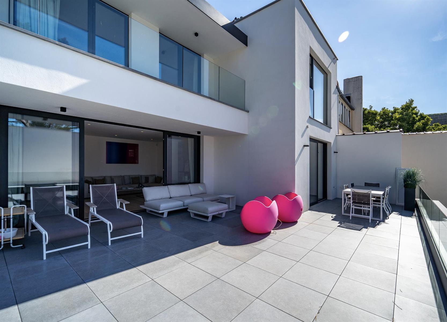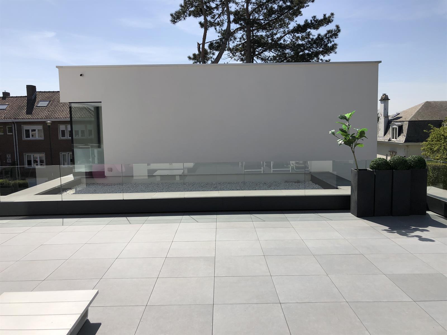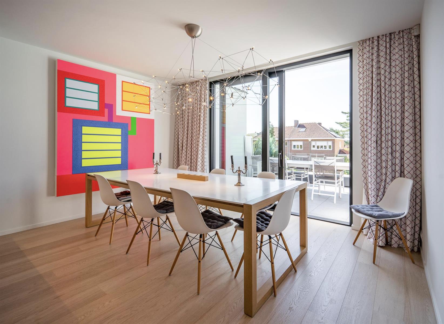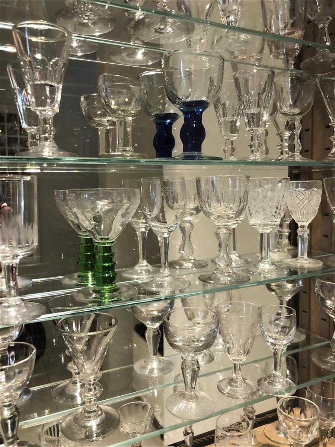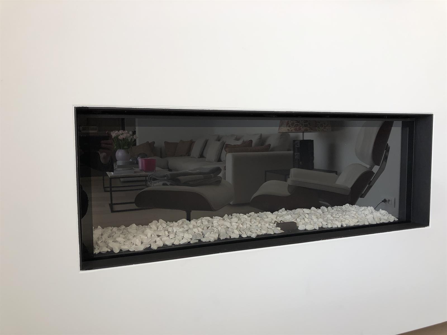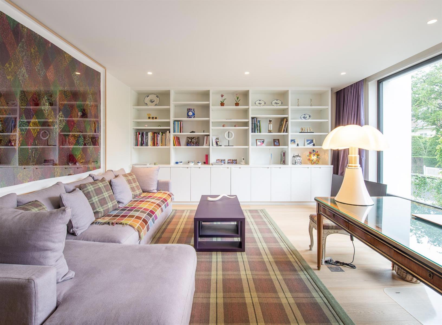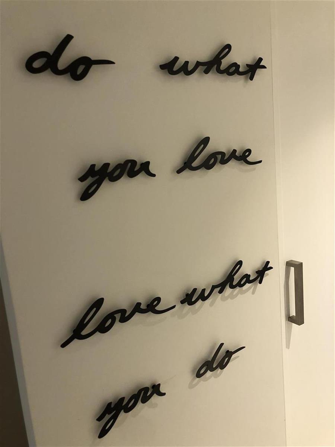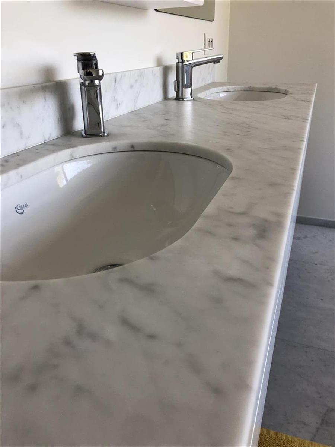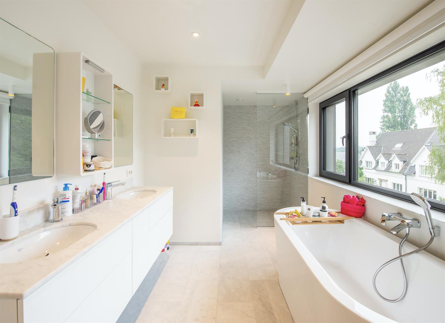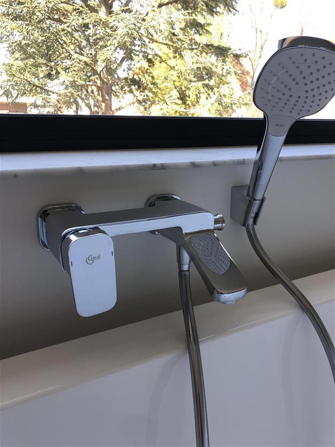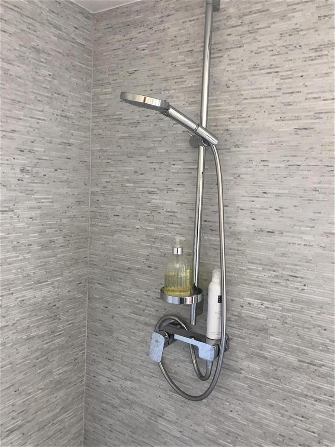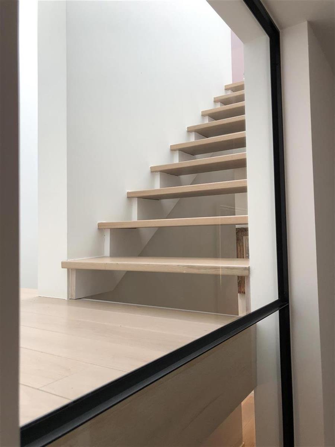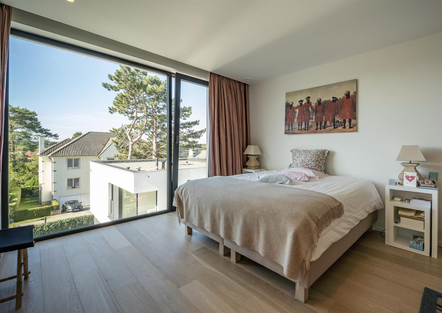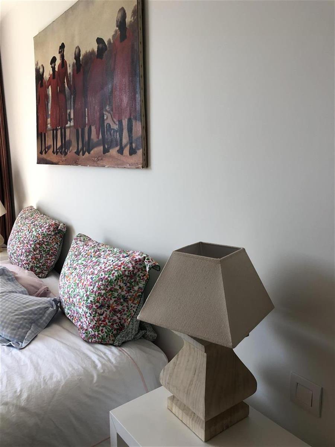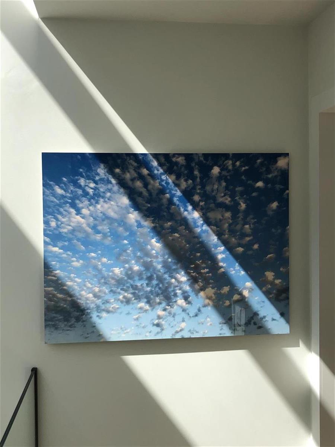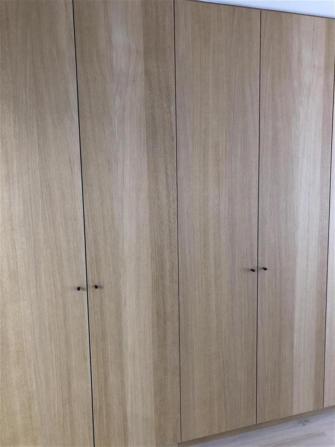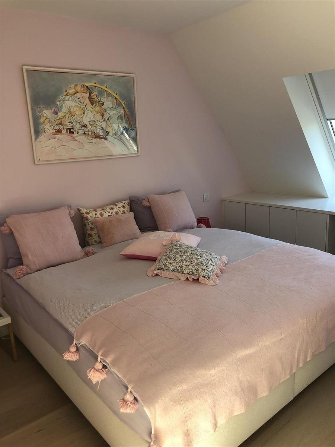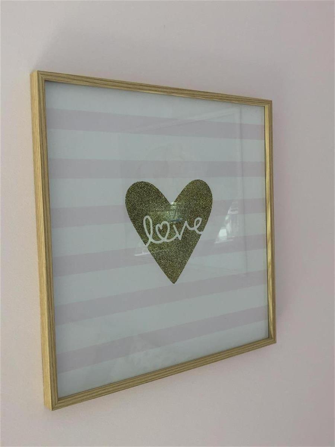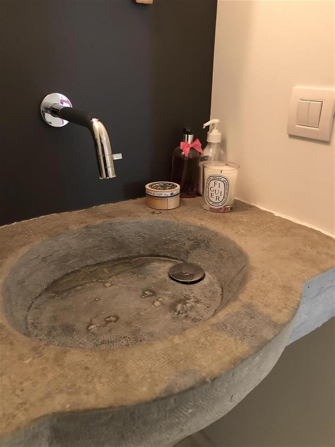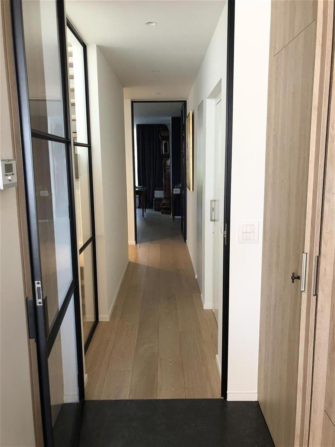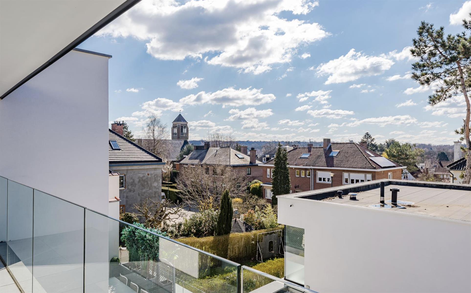Caroline
Ref : 4342505
Woluwe-Saint-Pierre - 500m² - 5 bedrooms
Woluwe-Saint-Pierre – Grandchamp district, double house in Triplex with lift and its multipurpose space, office or independent liberal profession.
This contemporary villa designed by the architect Alexandre Mahy was built in 2018 on a plot of 3a90 ca. Its surface area is ± 590 m² gross on 3 levels. The volumes and the luminosity are important. The materials and finishes are top of the range. It offers many possibilities including the exercise of a liberal profession with separate entrance.
On the ground floor, an entrance hall with cloakroom and toilet, as well as an office. On the first floor, an open kitchen with Aga piano, the adjoining dining room, a living room with open fire, a second living room, TV room, office or library complete this level as well as a large terrace facing south-west.
On the second floor, a suite with a small living room, a bathroom and a dressing room.
There is also a study, two additional bedrooms and a shower room.
Via a second entrance, a very nice multi-purpose space that can be used either as a professional space, as an office or as a home for short term rental or as an extension to the first part.
Located in one of the most beautiful streets of Woluwe-Saint-Pierre, the area is green and residential. The location is ideal, close to the Saint-Paul church and the Avenue Grandchamp. In the immediate vicinity, there are many quality schools, the Place Dumont and its shops, the Woluwé sports centre and the Orée hockey club. Access to the ring or the city centre is easy. The metro and tram are nearby. Miscellaneous : Elevator, closed garage for four cars, two outside parking spaces, cellars, laundry room, double flow ventilation, air conditioning, south-west facing terraces. PEB B+.
Information and visits to Stéphane Schweitzer, stephane@stephaneschweitzer.be or 0475/949980.
Information given for information only and not contractual.

